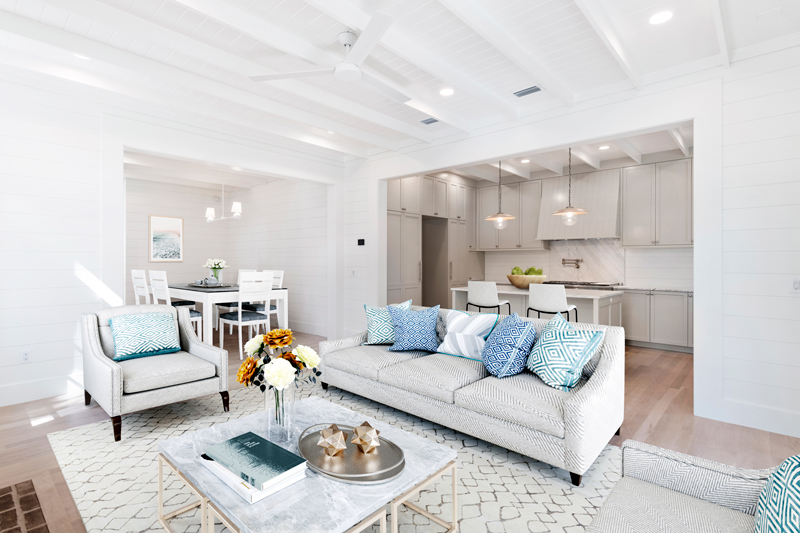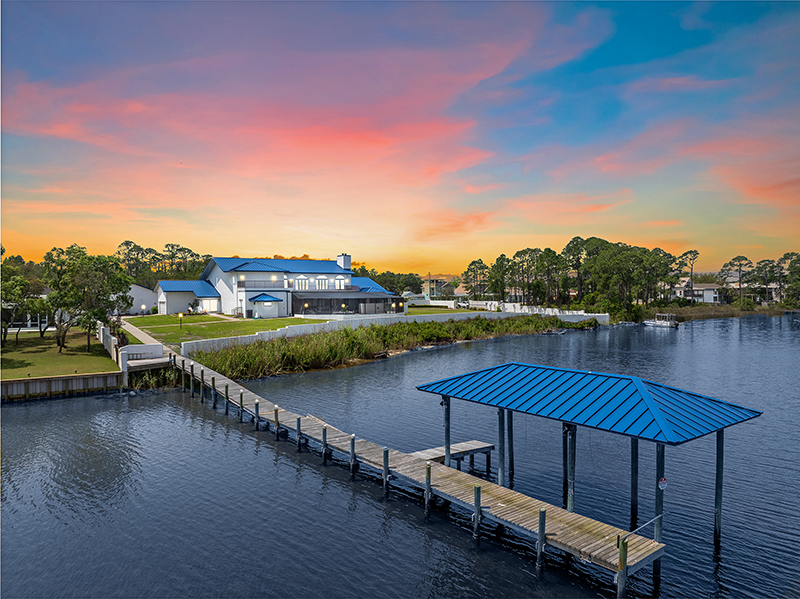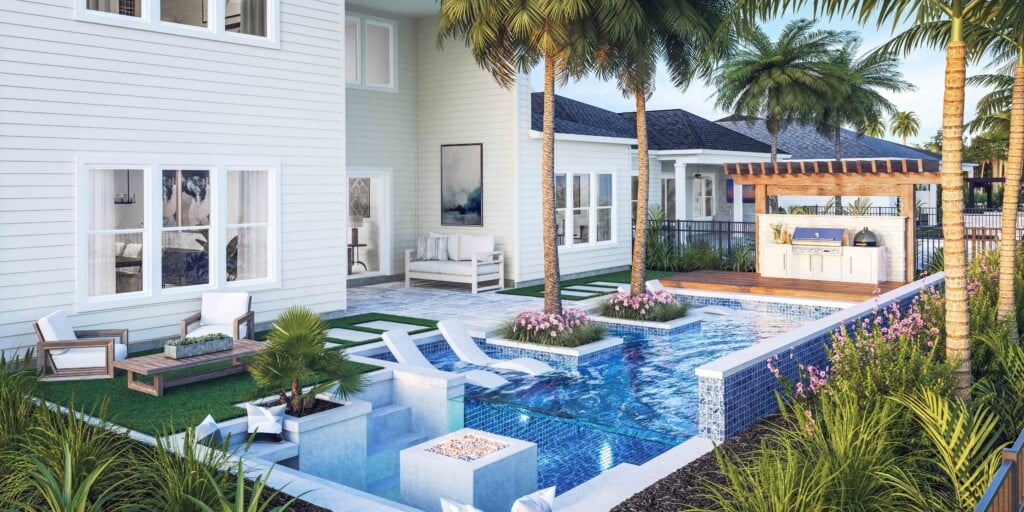Crafting Legacies on 30A
Luke & Blue’s raises the bar with timeless craftsmanship and intentional design along the Emerald Coast

In the coveted community of Forest Lakes in Blue Mountain Beach, Luke & Blue’s latest project, a custom-built Florida Cottage, epitomizes the craftsmanship and vision of owner Deron Strickman and his wife April (who also serves as the company’s Director of Marketing and Business Development). This isn’t just any builder—Luke & Blue’s has been recognized as the Best Local Builder for three of the last four years in the Best of the Emerald Coast reader’s poll, and they are known for their mantra: “Good Enough, Never Is”. Their recent collaboration with Nashville-based architect Jamie Pfeffer of Pfeffer Torode (who was recently recognized by Forbes Magazine as one of America’s Top 200 Residential Architects) and local engineer Neill O’Connell of O’Connell & Associates demonstrates the elevated level of their work, merging aesthetic beauty with practical functionality.

Photo by Jordan Martin, H&M Photography
The dream team trio, clearly friends, bantered as they toured Emerald Coast Magazine through their latest custom home on a sunny fall afternoon.
“We’re not just building houses; we’re creating homes with integrity and character,” explains Strickman, donning a Luke & Blue’s hat with their signature slogan, “Cool Name-Fine Homes,” and a pair of well-worn cowboy boots. For Strickman, each project is about more than materials; it’s about gathering an A-list team committed to delivering enduring quality. “There’s a difference between cost and value,” he says. “Cost is the price of goods and materials, but value is the legacy of the home. This is where a family will make memories—that’s a very big deal.”

From left to right: Neill O’Connell, Jamie Pfeffer, and Deron Strickman. Photo by Jordan Martin, H&M Photography
This custom Forest Lakes home, located at 104 Lanier, serves as a stunning testament to their dedication. As Pfeffer describes, “This house was conceived for a family that appreciates elevated design. It lives big, with flowing spaces that make the most of every square foot.”
Every detail in the home reflects an intentional choice for durability and style. “The millwork and cabinetry in this home aren’t just decorative—they’re built to last,” says Strickman, pointing out a chamfered lamb’s tongue detail on a column, a feature rarely seen in homes at this price point. “It’s a throwback to an era when homes were built to endure,” adds O’Connell, emphasizing how even the hidden engineering elements add to the home’s longevity. “The technology we’re using allows for more structural integrity, but the craftsmanship makes it feel timeless.”

Photo by Jordan Martin, H&M Photography
The home’s design combines the clean lines of coastal craftsman style with contemporary comforts. “Forest Lakes has its own unique charm, we wanted to create something that respected that character but also added a new level of sophistication. This approach allowed us to maximize the home’s third floor, which features an adaptable loft space. Whether it’s a game room, gym, or fifth bedroom, it was important to create a space that could evolve with the family’s needs,” Pfeffer explains.
The house is engineered with Florida’s climate in mind, featuring high-performance materials and details that enhance comfort and efficiency. O’Connell, who lives in the same neighborhood, highlights how their engineering expertise makes a significant difference. “The doors, the windows, the roof—they’re all designed to withstand the elements. But they also work together to create a cohesive, comfortable environment.”

Photo by Jordan Martin, H&M Photography
Indoor and outdoor living spaces blend seamlessly, aided by a multi-panel Euro-slider that opens to a covered porch, effectively expanding the living room. “When you open that slider, the screened-in porch becomes an extension of the living room,” says Pfeffer. “It’s perfect for Florida’s climate and the casual lifestyle that people move here to enjoy.”
The kitchen is another centerpiece, tailored for both functionality and flair. It features custom cabinetry, a bi-fold serving window for indoor-outdoor entertaining, and high-end GE Monogram appliances. “This kitchen is designed for someone who loves to cook and entertain,” says April Strickman. “It’s not just a kitchen—it’s a space that brings people together.”
Upstairs, the primary suite offers a private retreat, complete with a screened-in balcony overlooking the surrounding green space, a large custom walk-in closet, and a luxurious en suite bathroom with a showstopper soaking tub. “We’ve put a lot of thought into these spaces to ensure they offer both comfort and elegance,” notes Pfeffer.

April and Deron Strickman. Photo by Jordan Martin, H&M Photography
For Strickman, who manages about 10 custom projects at any one time, maintaining quality over quantity is central to Luke & Blue’s approach.
“We can’t build 50 homes a year and still deliver this level of craftsmanship,” he says. “Our goal is to produce homes that are collected and appreciated, homes that become a part of the family’s story.” This philosophy has led to a high demand for Luke & Blue’s custom homes, with many clients joining a waiting list just for the chance to work with the team.
Looking ahead, Luke & Blue’s vision remains clear. They plan to continue crafting homes that respect the coastal environment and local aesthetic, while also setting a new standard for quality. “We get a lot of referrals from word-of-mouth so we don’t advertise much. Our homes speak for themselves,” Strickman remarks. “Each one tells a story of collaboration, quality, and intentional design.”
With every detail meticulously planned and expertly executed, the Forest Lakes home on Lanier isn’t just a house—it’s a legacy in the making. And for Luke & Blue’s, that’s the true measure of success.
(850) 246-BLUE | LukeAndBlues.com

